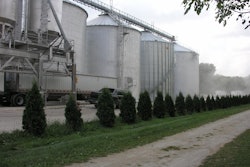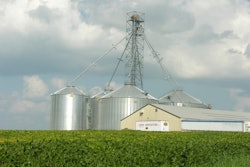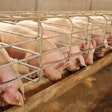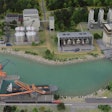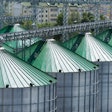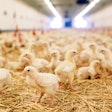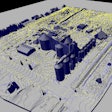In early 2011 Cargill AgHorizons awarded Kajima Building & Design (KBD) Group Inc. the bid to overhauled its outdated Hales Point, TN, barge-loading facility located on the banks of the Mississippi River. The plan involved expansion of its storage and handling capacity and a structural foundation capable of meeting the demands of river terminal operation. However, given the unpredictable nature of Ol' Man River, the Atlanta, GA-based design/build firm had to overcome a number of unique challenges.
KBD Group began preliminary construction in the spring of 2011; however, early into the project, the Mississippi river experienced flooding greater than in the 80-year recorded history for this area. During this time, 6 to 10 feet of floodwater engulfed the project site. As a result, the expansion suffered a number of setbacks: the design/build firm’s jobsite trailers, temporary gravel roads, a silt fence and the preliminary grading work were destroyed.
Construction was halted for weeks (during this time the site was only accessible by boat), which gave Cargill an opportunity to reconsider some of the parameters of the project. For example, the company changed the location of the office building by increasing the grading work and placing it on a higher level to avoid future damage.
After the water receded, the team re-mobilize in June of 2011.
“Our team worked closely with Cargill, Inc. to get the original existing facility cleaned up and back in working order. Cargill’s goal was to complete the facility by July 1, 2012 prior to the end of summer and fall wheat, corn, and bean harvest,” KBD Group vice president Mike Rhinehart explains, noting how all entities — subcontractors, equipment suppliers, vendors — worked diligently to meet this goal.
The riverfront location posed two challenges: variable water level and unstable soil. While weather and river level challenges vary, the installation of a solid foundation can be navigated with expert engineering.
Preparing for future floods
Since annual flooding was generally predictable at the Hales Point facility, KBD Group took it into consideration during everything phase of the design process. For example, access from the barge tower to the adjacent work platform has several levels so that the walkway can be raised or lowered based on the river level. Pits and tunnels were designed with sump pits and waterproofing membranes to protect from the rising ground water. The large pit at the receiving tower was designed with buoyancy in mind to protect from the uplift forces that would be imposed by extremely high groundwater levels. The design team analyzed historical data of the river to determine the 50-year and 100-year flood levels at this exact site.
With its location so close to the river, the site’s soil condition was not ideal.
Rhinehart explains: “To compensate for the poor soil quality, we analyzed several foundation options and determined the most appropriate system would be an array of rammed aggregate piers, known as Geopiers, placed in several separate mobilizations to allow for the construction of the different subsurface levels. We also had to use sheet piling for the construction of the deeper tunnels and pits, which required close coordination to work with the existing structures. In addition to the Geopiers, the new large bins were placed on up to 10 feet of engineered structural fill. This was required to raise their bottom elevation enough to allow for the underground tunnel and conveyor system.”
The facility required a considerable amount of soil built up to support the expansion, which in addition to an added [855,000] bushels of storage space, and included the installation of a 32-foot deep concrete pit, multiple below grade tunnels and foundations, and the demolition of two existing buildings.
The dirt work on a project of this scope would have been costly; however, a near-by landowner wanted to turn his mound-filled property into a level agricultural field.
“We were able to level the field for him and use the dirt across the street, which saved a lot of money because hauling in dirt to this remote site would have been a problem,” says Rhinehart.
Working around existing structures
Beyond the groundwork, the existing structures the expansion was being built around posed their own unique sets of challenges. To integrate all of the new and existing equipment, foundations, and structural towers, KBD Group used extensive 3-D modeling during the design process. The architectural, mechanical, and plumbing design for this project was done entirely in-house by KBD Group utilizing Autodesk Revit 2012.
To maintain streamlined coordination, the project’s structural elements, designed initially using a combination of 2-D and 3-D AutoCAD, were modeled in the main project model; pre-engineered metal buildings were integrated later.
“All equipment was modeled to ensure that it could fit into the tight tolerances of the spaces,” Rhinehart explains. “This model was critical in coordination of all of the elements. Details were key to success of the installation, as equipment had to be accurate to very tight tolerances.”
KBD Group checked every beam, every motor, every access panel during the design process to ensure the proper space had been allocated for all the elements.
“Every chute and transition from one piece of equipment to another was coordinated with the equipment vendors’ information and modeled to allow for proper fabrication and installation, addressing the complex angles and size transitions required,” he says.
In addition to the installation of additional storage and new structures, KBD Group also constructed a new gravel access road and sediment basins, which included stripping, grading, and erosion control on an eight-acre site.
On time and on budget
As with any major project, KBD Group was challenged to stay as close to the dollar amount outlined in the original contact as possible. With the help of efficient design and on-site construction coordination, any additional costs, which amounted to a 9.4% cost increase, were related to additions or unforeseen nature-related issues, such as additional Geopier foundations and Geopier casings due to poor soil conditions; owner-requested electrical additions; flood impact costs, tower structural modifications, and additional floor aeration system components.
Despite the initial setbacks, the newly rehabbed facility opened on schedule July 1, 2012.
Edit note: KBD Group Inc. was awarded the Design/Build Institute of America's Industrial Process Design-Build Award for this project.


