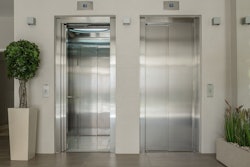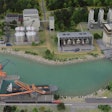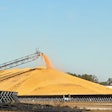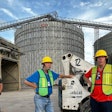Every now and again our industry endures a fatal accident involving the collapsing of a concrete grain bin. The heartbreaking news creates a shockwave throughout the town and surrounding communities, causing area elevators to suddenly question the sturdiness of their own structures. At this point a local engineer is called to examine the foundation, walls and roof. But if the facility doesn’t have a document called a baseline, the engineer is forced to act as a detective investigating a crime scene. Cracks, fissures and spalling can happen for a variety of reasons, and without the full history of the bin, it is anyone’s guess how the problem arose and how to fix it.
Dick Kobetz, president of Sunfield Engineering, Inc., says a good baseline, a collection of records and data that show the evolution of the bin since construction, is one of the key aspects in maintaining slip-formed concrete structures. In the event that you need to have an engineer inspect the facility, an already prepared baseline will aid the engineer in diagnosing the problem and devising a solution.
Concrete bins, when designed properly, are practically a zero-maintenance asset; however, there are steps that should be taken before construction and annually to ensure that the bin will function for years to come.
Pre-construction considerations
The first step in ensuring the longevity of a concrete structure is properly assessing the ground on which you want to lay the structure’s foundation.
Before beginning construction on any project, it’s important to hire a geotechnical engineer to survey the area. They will conduct a geotechnical report using soil borings to determine what type of soil is present, the substrata, what the geological layout is and how much weight can be put on the potential construction site.
“People with small projects or plans to build lighter structures may be tempted to skip this step,” says Kobetz. “The $8,000 to $12,000 required to hire a geotechnical engineer might sound like a lot, but the truth is that’s the cheapest insurance you’ll ever buy for a structure.”
Starting a project on inadequate soil can cause foundation damage later on, a problem that is nearly impossible to fix once the structure is fully built and in use.
Kobetz also advises conducting a geotechnical report each time a new structure is added to the facility. “You may want to add a structure nearby and think that you have a geotechnical report from a few years ago, so it’s safe to rely on that one,” he says. “But it’s imperative to get borings from precisely where the new structure will be built because even in areas where it seems the geotechnical conditions might be homogenous, Mother Nature plays all kinds of dirty tricks. Even 50 feet further can make a big difference.”
Once the geotechnical report deems the area fit to build on and the structure is erected, keep the report with your baseline. In addition to the geotechnical report, drawings, photos, a history log and information gathered through annual inspection should be included.
Creating a baseline
A good baseline should consist of several key pieces of data. Examples of documents to keep in your baseline include:
• Survey of the property
• Geotechnical reports
• Facility drawings including the original drawings as well as depictions of modifications to existing structures and new structures
• Construction specifications and operations documentation
• Existing engineering reports or structural analyses
• Bin chart with information such as drawings of the configuration, dimensions and a list of associated equipment, such as side draws or flow devices
• Dated photos of the exterior and interior of the structure (and any areas of specific concern) to document current conditions and provide a basis for future comparison
• History Log
Tracking history
A properly designed, constructed and operated concrete structure may last up to 100 years, but it will probably endure many changes before its useful life is over. Changes in the bin over time are not cause for concern alone, but not monitoring the changes or understanding why they occurred can cause problems.
A history log can be crucial because it will tell you if or how much an aspect of the bin has changed since construction. Kobetz suggests using a logbook or spreadsheet to document the history of the plant including new information and events such as unusual weather, structural failures or accidents.
Unusual weather events can have an impact on concrete structures. Events to document include extremely high or low temperatures, excessive rain and/or flooding, ice and snow storms, high winds, tornados, hurricanes and earthquakes.
Structural failures of the foundation walls, tunnels, pits and bin bottoms should also be noted as well as the cause of the failure and the subsequent remediation.
Accidents at the plant including fires, explosions or collisions should also be included.
Photos can help immensely in telling the history of a facility or structure. For example, when taking a picture of a crack, put a tape measure near it and date each picture to gauge the crack’s progress over time.
Documenting what type of material was being stored in the bin at a certain point in time can also help engineers understand the history of the bin. Bins and silos are structurally designed to handle different physical characteristics between free-flowing and millstock ingredients. Ensuring that the right ingredients go into the right bin will help avoid causing damage to the structure.
In addition to documenting events as they happen, it is important to conduct annual inspections and add any reports of unusual or troubling findings.
Preventative maintenance scheduling
One positive trend on the rise within the industry over the past 30 years is the notion of a preventative maintenance program, where all pieces of equipment and their components are inspected on an annual, quarterly or monthly basis.
These inspections are recommended not only to avoid structure collapse, but to ward off less fatal problems that still have a big impact on your business. Properly maintained bins will prevent water and dust penetration, cutting down the potential development of molds, toxins, other contaminants and pests.
If a facility has a good record of performance or is new, inspecting concrete structures once a year should be appropriate. In general, you want to check for water seapage or spalling, cracks, corrosion and particles or aggregate (stones) in the product stream.
Determining what cracks to be concerned about can be tricky, however. Small, regularly spaced vertical cracks in a fully loaded concrete structure are normal. Cracks that are vertical, more than 1/32 inch wide and 5 feet long should raise a red flag and can indicate more serious structural distress.
It’s important to schedule your annual inspection for while the bin is full.
“You want to look at the outside when it’s actually under load and being distressed,” says Kobetz. “In a concrete bin, once you empty it and take the load off of it, signs of distress or a crack that might be visible during unloading might appear much smaller when the bin is empty and may possibly become invisible.”
Additional items to look for include areas of exposed rebar combined with long vertical cracks over 1/16 inches wide, egg shaping of round silos and leaking hoppers. Egg shaping occurs when a bin that has been designed to discharge concentrically begins discharging eccentrically either by improperly using off-center floor gates or through the installation of a side-draw without proper structural modifications to the silo.
The bin roof, deck, floor and grating should also be inspected annually as well as any time modifications to the structure have been made. On the roof and deck, corrosion is a common issue to watch out for. Corrosion can stem from water pooling on the roofs or poor housekeeping.
It is normal to witness cracks in the floors and grating, but if a crack suddenly emerges after a piece of equipment has been added, Kobetz recommends calling a professional engineer to examine the crack.
A thorough bin inspection may take around four hours every year and can translate to major savings by identifying construction problems and operator errors early on before a system failure occurs.
Sticking to design
One of the most commonly overlooked ways to maintain concrete structures is to simply use the bin according to design specification and only for its intended purpose.
No process further emphasizes this than the discharge design. A bin that’s been designed to discharge concentrically will have a discharge gate in the middle and additional gates closer to the walls, which are intended for cleanout purposes only. If the middle gate becomes plugged, do not open a clean out gate to discharge from because it will create an eccentric flow situation.
This can cause damage by throwing off the balance of pressure within the bin and shift weight to one side of the structure, compromising the design of the bin.
Concrete structures that are properly designed and operated can last well over 50 years, and newer construction methods and materials can extend that figure even further. In some cases the function of the structure becomes obsolete before the structure wears out. But in other cases construction errors can lead to a collapse in as little as four or five years.
System failure
Failures in slip-form concrete structures, although rare, can occur as a result of design error, construction error, operator error or a combination of these factors.
Today building codes are in place to help keep facility workers safe. Concrete bins are designed to meet the Building Code Requirements for Structural Concrete (ACI 318), and Standard Practice for Design and Construction of Concrete Silos and Stacking Tubes for Storing Granular Material (ACI313) as established by the American Concrete Institute. Generally, the drawings for the facility must be submitted for a building permit and must be sealed by a Registered Professional Engineer.
Although there are building codes and regulations in place, if your structure is older and has signs of prior distress and deterioration that are not accelerating, or if the facility is 25 to 30 years old and you are concerned about its age and integrity, you may want to contact a professional engineer.
The engineer can work with a testing company to determine the most cost-effective method for identifying the volume and placement of reinforcing steel in your structures. Based on the testing data and knowledge of your operations, the engineer can perform the structural analyses to determine the soundness of the structure.
Kobetz points out that even in older structures, not every crack or spalling is a catastrophe or cause for concern. “If you regularly monitor your slip-form concrete structures and have not observed any signs of distress or deterioration, there is no technical justification for professional inspection or testing; you should continue to monitor the structures and contact an engineer when you observe changes.”
Maintaining concrete structures is an easy task that requires relatively little time on the part of facility managers. It’s also something that can get brushed aside with all of the other aspects of operations to manage. Taking the time each year to inspect your structures and update your baseline will provide peace-of-mind as well as serve as an important document for your engineer should a problem ever arise.


















